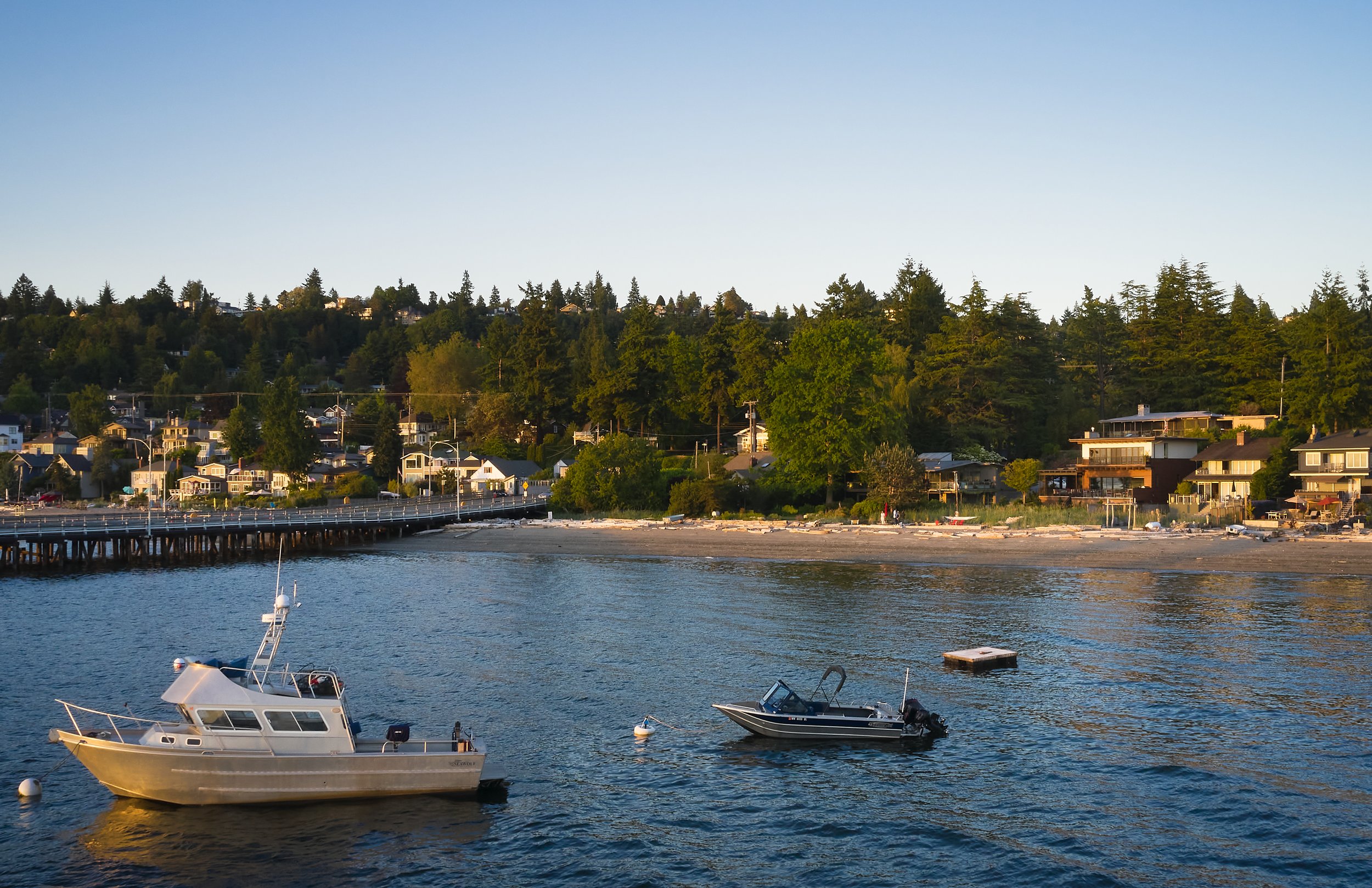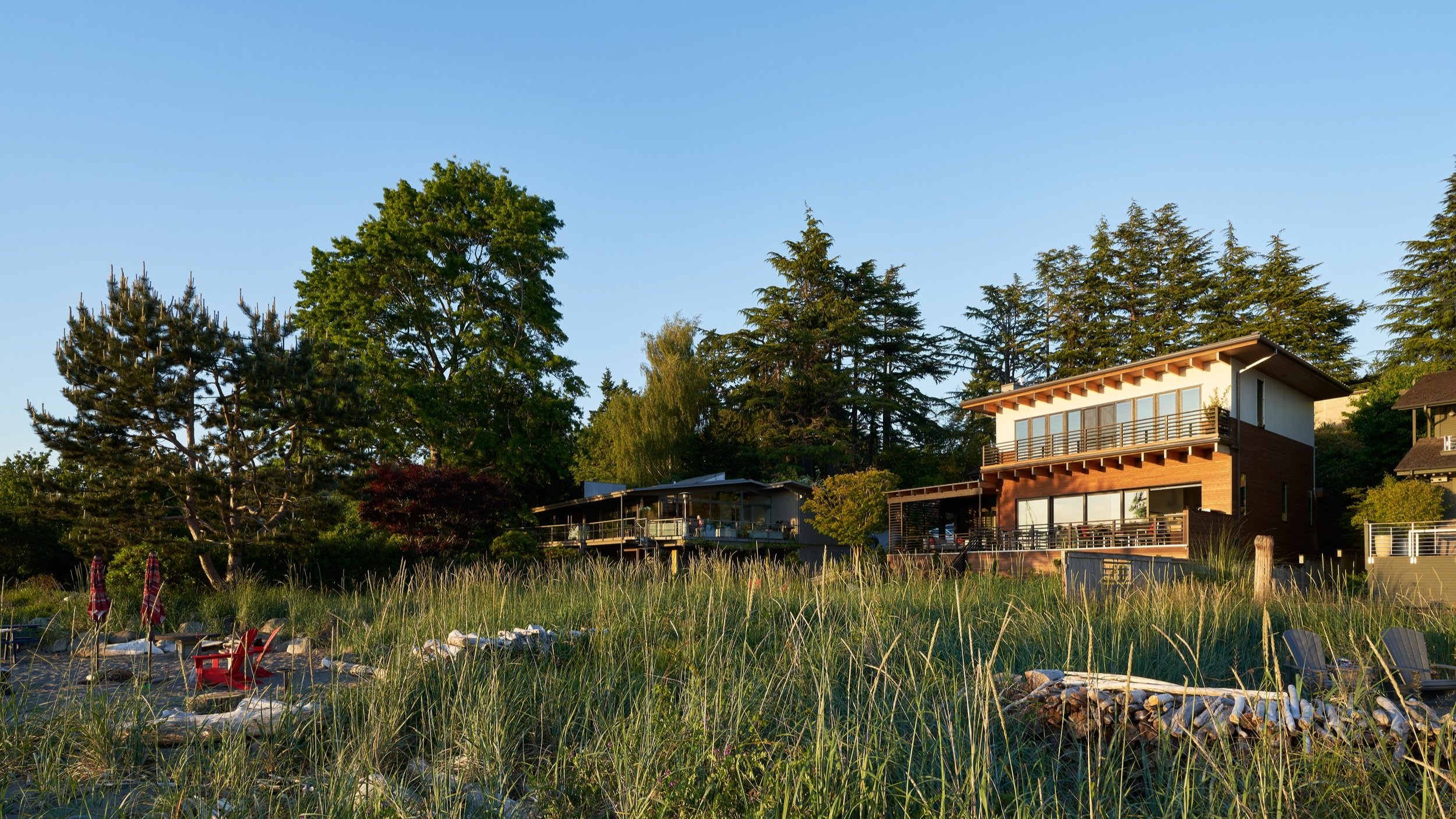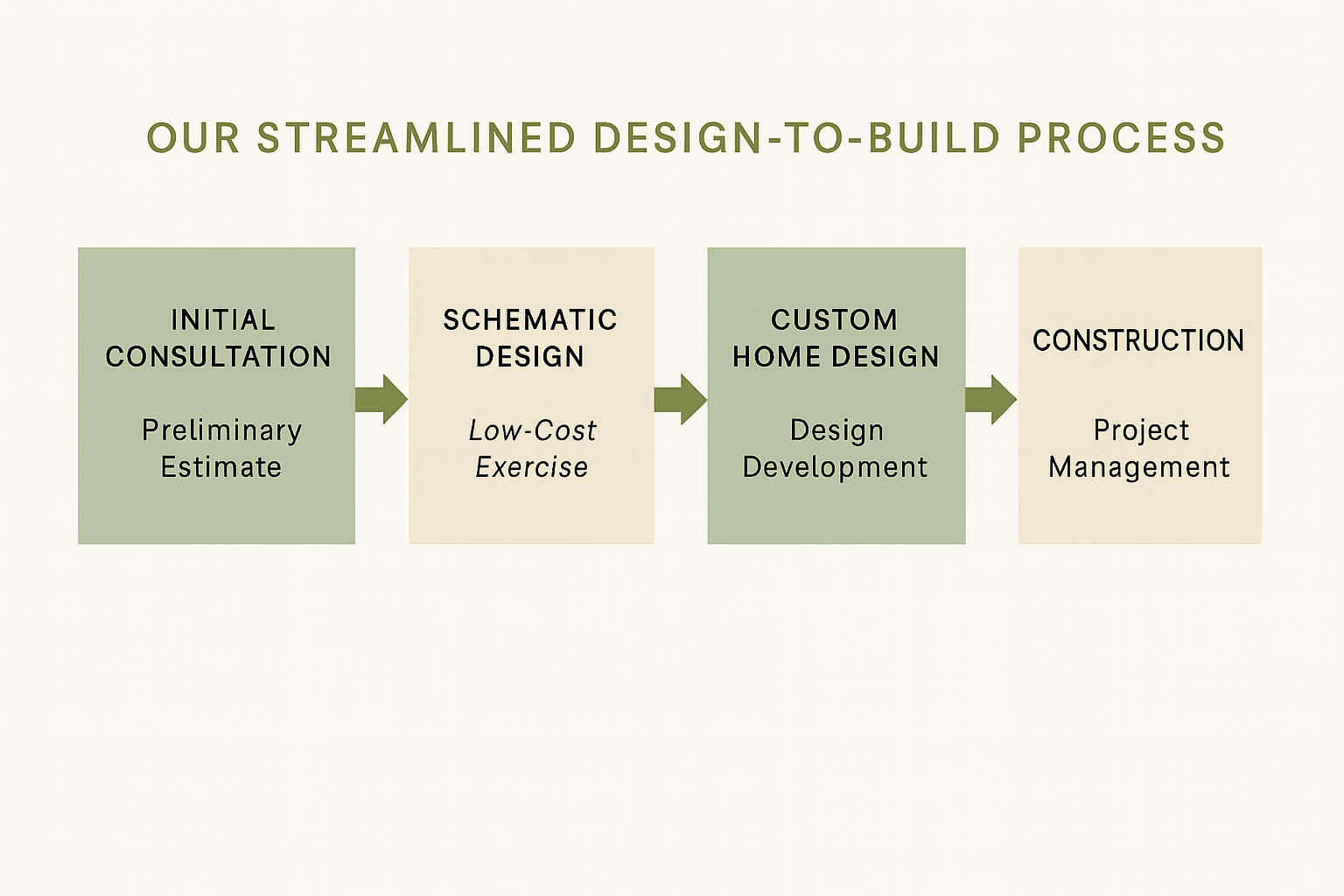What is a Systems-Built home
Where Predictability Meets Possibility.
Let’s clear this up: a system-built home is not prefab in the way of being panelized, and it’s definitely not modular in the way most people assume. A system-built home is designed using a modular process, not modular parts. The materials are pre-engineered and pre-finished to exact specifications and delivered to your site, where the home is assembled on-site with full design flexibility. This allows for: Fully customizable layouts, Premium, high-grade materials, and Efficient assembly.
Designing a custom home can feel daunting: unpredictable costs, months of back and forth, and a thousand decisions with unclear consequences. At OTO Design, we believe there’s a better way. Our approach to custom homebuilding combines timeless design principles with a modern, system-built structure through Lindal Homes, offering you cost confidence, a streamlined process, and a home that feels deeply connected to you and your site.
System-built homes with Lindal don’t sacrifice design or quality. They’re the backbone of some of the most sustainable, beautiful, and structurally sound homes around the country.
Why Choose a Systems-Built Home | The Power of Systems + The Freedom of Design.
Cost Predictability: Our clients receive an estimated Lindal Kit cost during the earliest stages of schematic design, allowing you to make smart choices early.
Streamlined Process: Avoid change orders and lengthy delays. With one integrated team and pre-engineered materials, we move efficiently from idea to site.
Lifetime Quality: Lindal’s 75+ years of experience ensure a proven system of glulam beams, climate-responsive typologies, and a lifetime structural warranty.
Adaptable Design: Whether you’re building in the San Juan Islands, Tahoe, the Oakland Hills, or the Central Valley, this system adapts to your terrain, climate, and lifestyle.
OM Studio Design
OTO Design’s Role
System-built homes require someone to orchestrate the vision, materials, consultants, and construction teams. That’s where OTO Design comes in. As an architect rooted in passive design and vernacular architecture, I use Lindal’s structural bones to design a home that feels bespoke to you and your land. My approach is grounded in: Listening deeply to your needs, designing for performance, and respecting the land and building with intention. OTO Design doesn’t just design your home; we lead the entire design process, act as your owner’s representative, and manage the Lindal Process from concept to delivery. We connect all the players: general contractor, Lindal, engineers, energy consultants, permit specialists, and more, so you don’t have to.
A Modern, Value-Based Approach
If you're spending $1.5M+ on a home, you want more than just aesthetics; you want value, ease, and lasting quality. With OTO Design + Lindal, you get a Free estimate for a predesigned home concept, a Low-cost, high-value schematic design process, a fixed price on the Lindal Kit for a full year, and access to proven systems that reduce construction risks.
This isn’t cookie-cutter. It’s creative constraint used wisely. A starting point that evolves into something beautiful and personal.
Our design philosophy is rooted in site-responsive solutions. That means: Passive orientation, Local material selections, Climate-smart detailing, Design that respects biodiversity and microclimates. We believe a “custom home” doesn’t need to reinvent the wheel. Instead, we bring together what works - centuries of spatial wisdom, modern performance tools, and your unique lifestyle to craft a home that honors both people and place.
Ready to Build Smarter?
We’re here to make your custom home journey efficient, inspiring, and deeply personal. Book a Consultation
Let's explore how we can bring your dream home to life, grounded, streamlined, and stunning.















