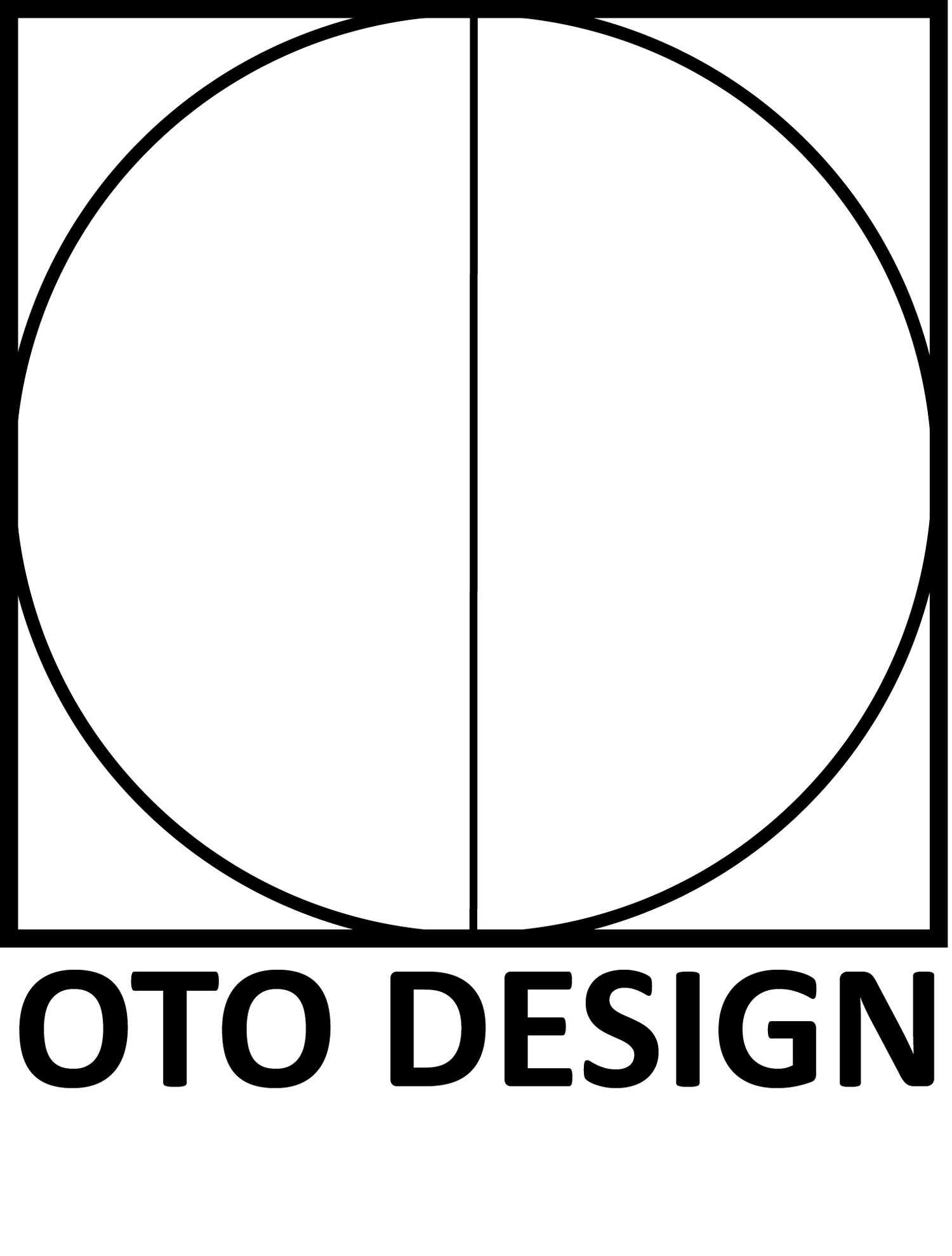Process
The design and build of a custom home is one of the most rewarding experiences of a lifetime. However, it can also be challenging, complicated, and time-consuming. That’s why we are here to guide you through each stage of the experience, from getting you in touch with land and project feasibility experts to loan officers with extensive experience in working with Lindal clients.
A brief overview of the process
-

Feasibility
To begin, we will schedule a meeting or conference call with you and our studio design manager, Sakshi Uomoto, to learn about your site, needs, personal aesthetics, and project budget. We are here to listen and understand how we can help achieve your goals. We then proceed to share some relevant Lindal home plans and provide you with preliminary estimates to help with project financial feasibility.
-

Schematic Design | DSA
The Design Service Agreement – aka schematic design and estimating phase is what makes Lindal unique. Using creativity, Lindal structural system guidelines, and architectural strategies, we establish your project size, shape, and orientation and provide you with schematic home drawings, shadow studies, 3D models, and Lindal materials kit and services estimate.
-

Documentation | PSA
The Purchase and Sales Agreement
Phase 1 | Design Development - During this phase, we work on a preliminary construction set for your Lindal home and simultaneously coordinate with all necessary consultants for your project.
Phase 2 | Construction Documents - Now is when we zoom in on the details; from finalizing the structural drawings to the material finishes for your Lindal home. We also select everything – from the color of your walls to the type of flooring – needed to make your home move-in ready.
-

Construction | ATS
Authorization to Ship
As soon as you get your approved permit from the jurisdiction, we begin manufacturing your Lindal home elements. During this final stretch, we work together to make your vision a tangible reality and make sure it’s executed right. Our customer service team is available to assist you with construction administration.
Different ways to start the Schematic Design Process
-

Option 1
Personalize an Existing Lindal Floor Plan
Many homeowners use their favorite Lindal plan as a point of departure for creating their original home. A few simple modifications can have a great impact on the style of your Lindal home. Some changes are as simple as the choice of exterior materials and accents, or a change in the shape or placement of windows. Sakshi Uomoto of OTO Design will help you explore the many ways that such modifications can have a tremendous visual, lifestyle, and budget impact.
-

Option 2
Design Sketch Services
Start with one of Lindal’s plans and modify it to work with your family’s lifestyle and site requirements. After your ideas and budget are outlined, we will review your plans and provide you with a quick sketch to show you what your home will look like. We create an approximate Lindal package price based on the information and personal specifications you provide. This cost can change based on the type of siding, style of windows, placement of cedar ceiling liner, etc. Sakshi Uomoto is your contact with Lindal Sketch Services and your guide to designing your new home.
-

Option 3
Custom Design
For a custom-fit solution, Lindal Custom Design Services is an excellent choice. We use advanced design and visualization methods in an engaging and efficient manner to help you create a unique home. Our process includes live design reviews in online meetings, where decisions are made on plans and digital models. This approach honors and fulfills your wishes for a collaborative approach to custom design within Lindal’s post-and-beam system.

