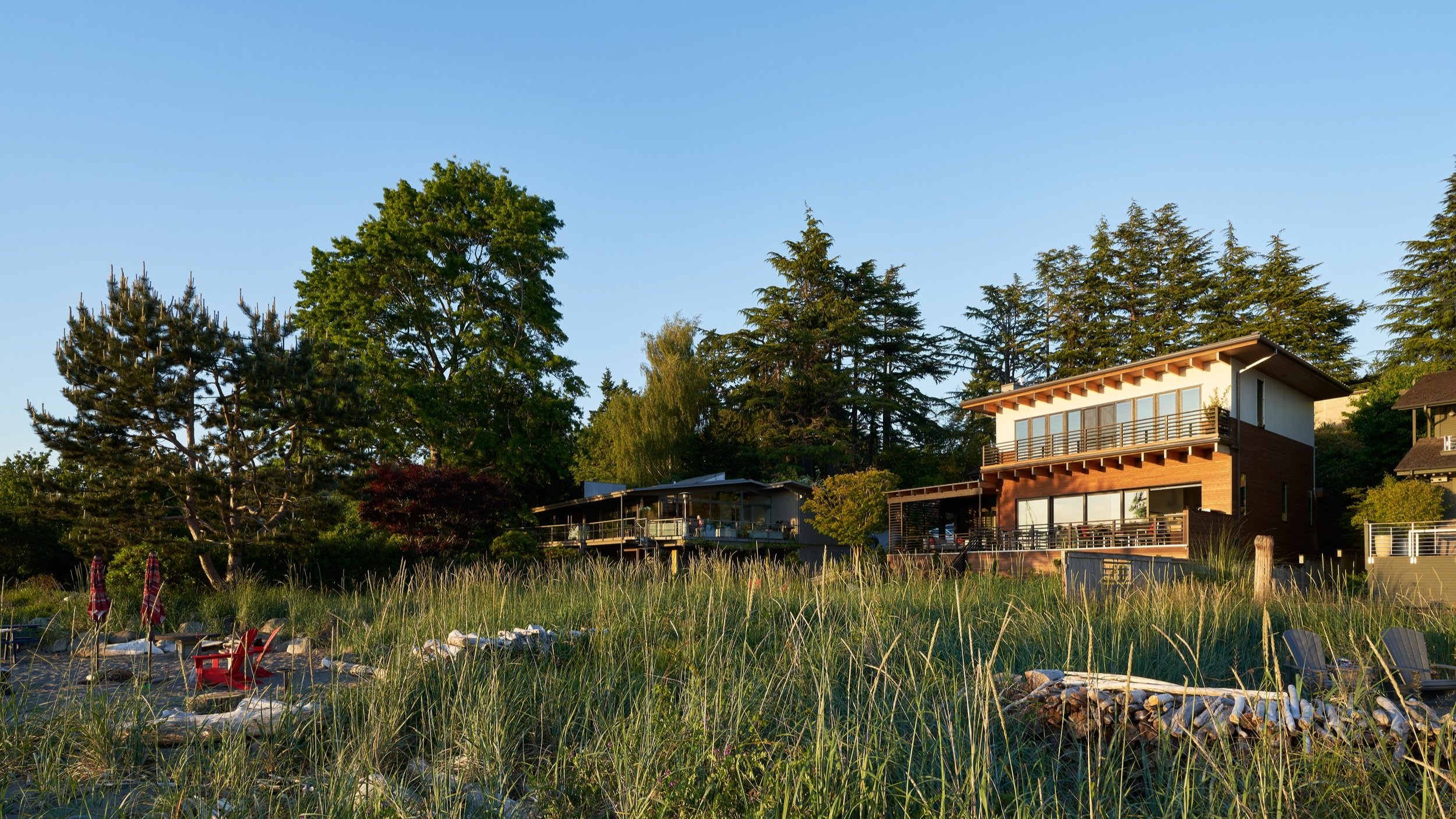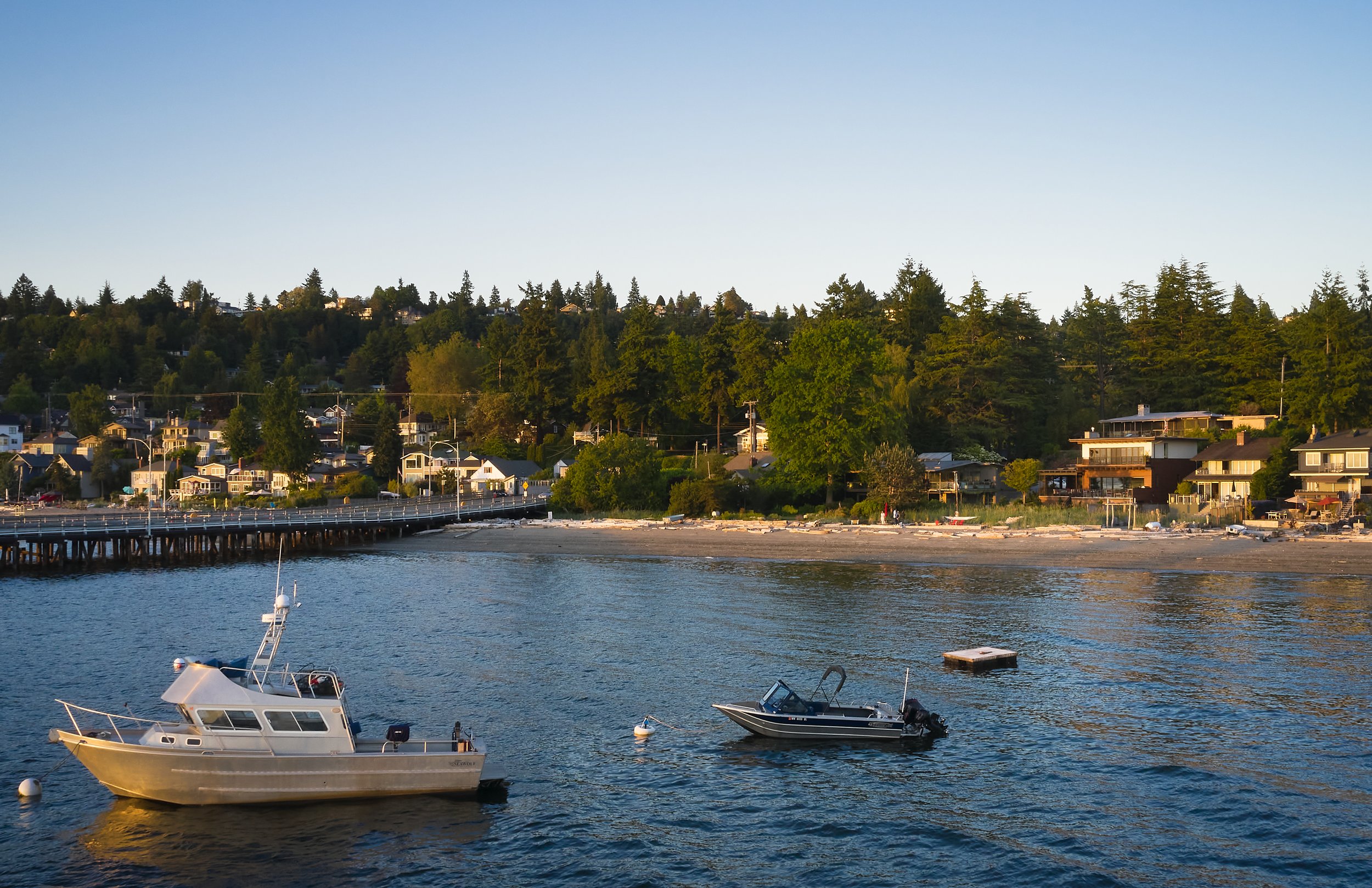Makai House blends modern design with time-honored techniques to create a home deeply attuned to its site.
Located just steps from the Fauntleroy ferry dock in West Seattle, this 3,000-square-foot custom home was designed to nestle into an existing footprint with minimal disruption to land and views.
Clad in Shou Sugi Ban, a traditional Japanese wood preservation technique, the exterior is both striking and sustainable. The charred cedar enhances durability and weather resistance while reducing the need for chemical treatments or ongoing maintenance, offering beauty with longevity.
Makai
Architectural Designer | OTO Design
Project Team | Lindal Home
Landscape Design | Board & Vellum
General Contractor | Schaefer Construction
Photography | Kevin Scott
Status | Completed












Climate-responsive features are integrated throughout: a central circulation stack with an operable skylight harnesses the stack-venturi effect to naturally cool the interior on warmer days. Native vegetation buffers coastal winds near the ground plane, while screens and overhangs offer both privacy and passive cooling. Every surface from floors to walls, is selected with thermal comfort in mind, helping regulate temperature with minimal mechanical intervention.
A series of covered and open-air outdoor spaces courtyards, patios, and sheltered beach-facing zones create a continuous connection with the elements. No matter the season or weather, the home invites you to step outside and feel in rhythm with the land.

