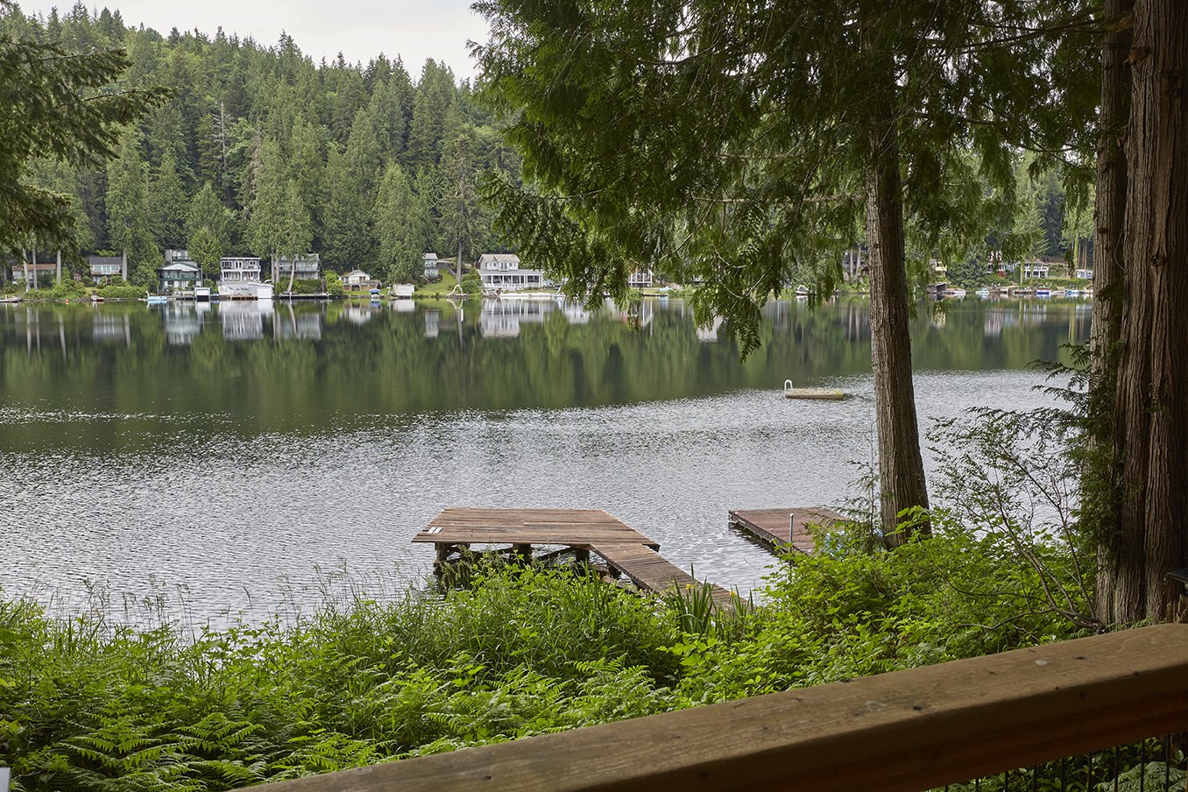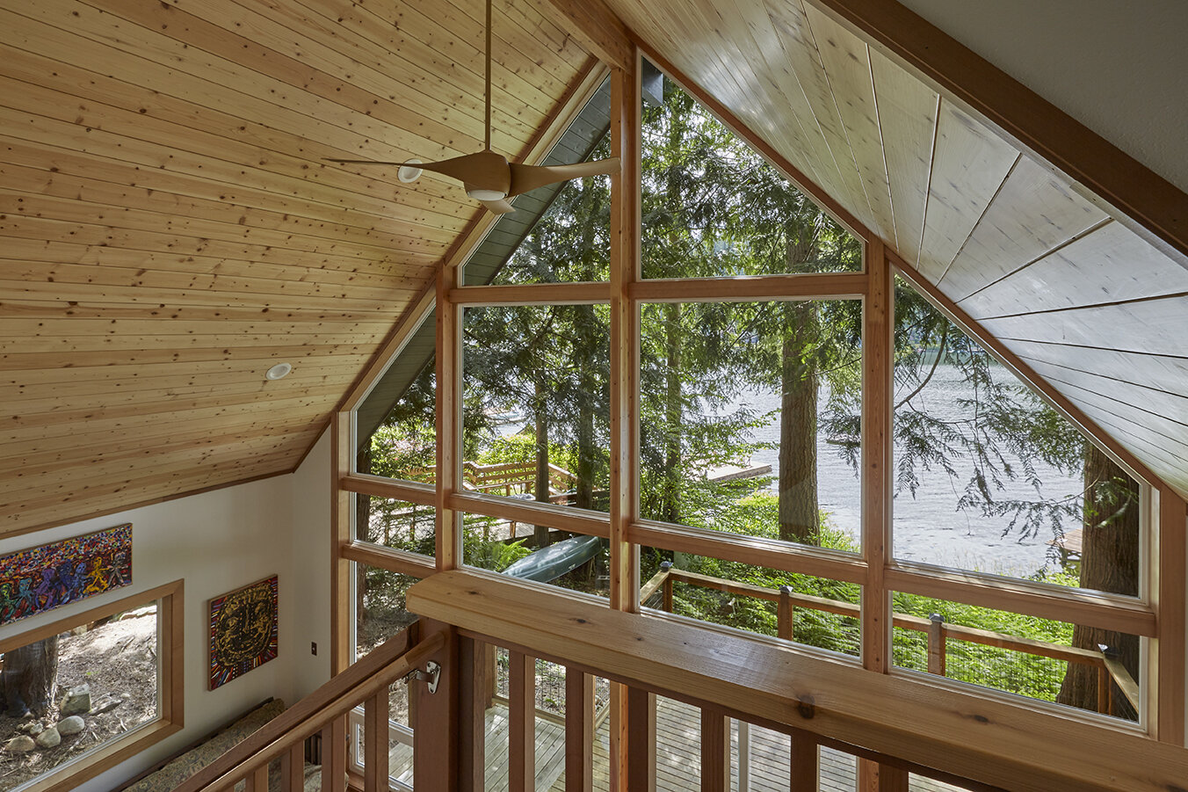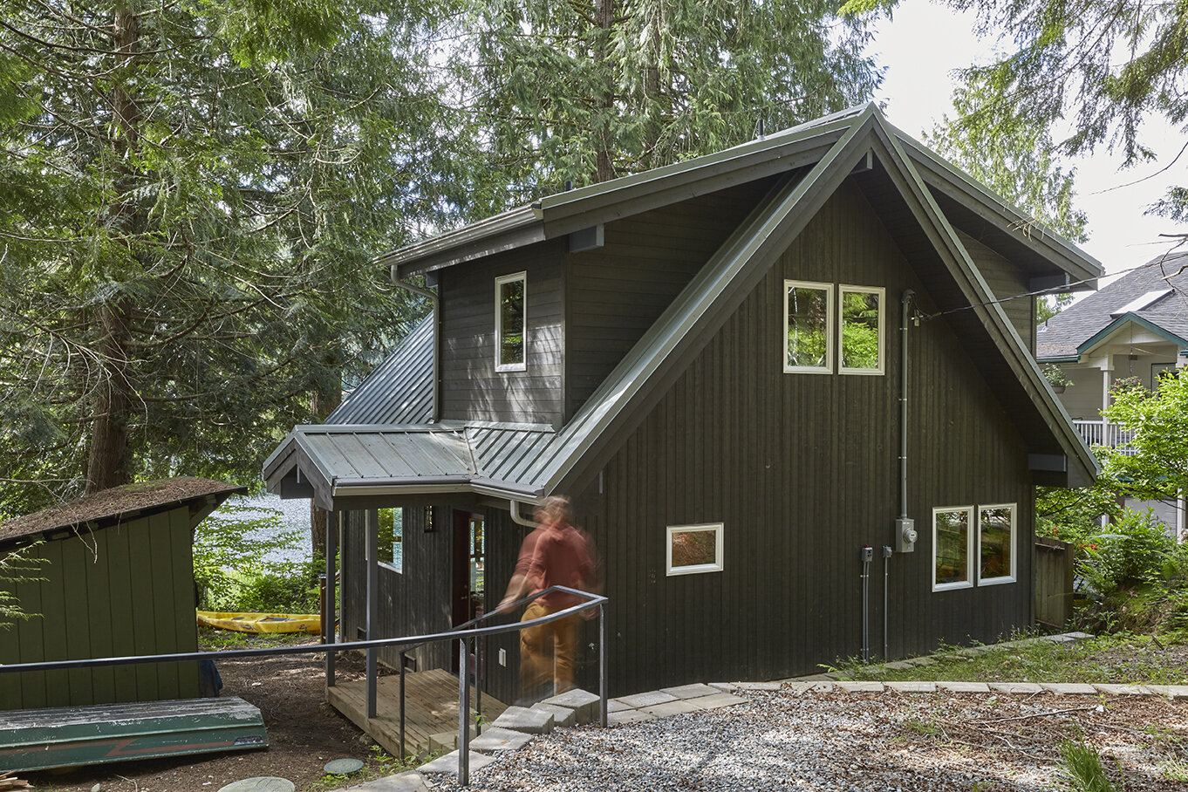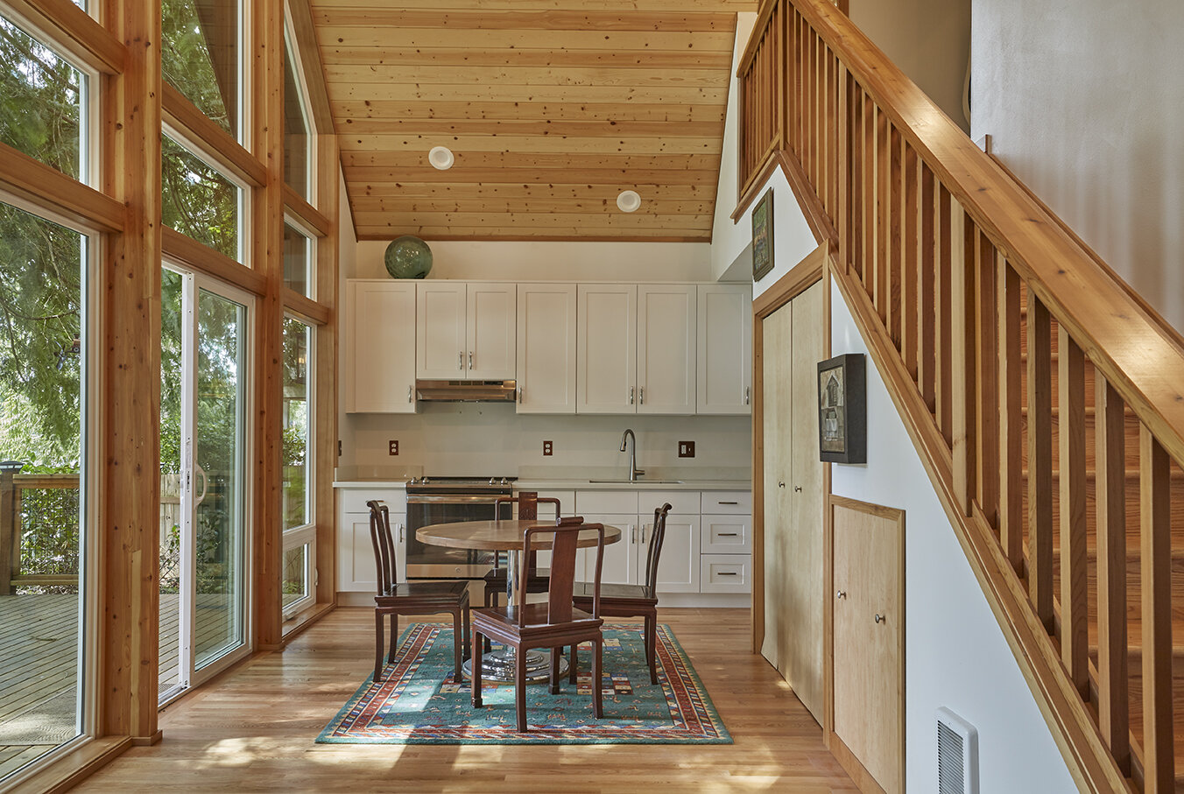Cabin in the Woods
Architectural Designer | OTO Design
Project Team | Lindal Home
General Contractor | Love and sons
Photography | Patrick
Status | completed
Tucked beneath a canopy of second-growth forest, the Lake Rosegir Cabin is a quiet, compact refuge overlooking the water.
Set atop an existing foundation and designed within tight setbacks, the 800-square-foot home reflects a deep respect for the land’s constraints and possibilities.
Created for an elder seeking stillness and beauty, the cabin is simple yet spacious, anchored by a double-height, glass-fronted living space that captures natural light and passive heat, even on the softest gray days. From here, the sun sets directly over the lake, framed by trees and sky, visible from both the deck and the comfort of the living room.







Clad in dark-stained cedar, the cabin recedes into the surrounding woods, quiet and unimposing. In contrast, the interiors are bright, warm, and airy, finished in low-maintenance, light-toned materials that amplify natural light and offer a soft, calming counterpoint to the moody exterior.
Every element was chosen for durability, ease of care, and quiet beauty, reflecting a design process that was both practical and poetic, always in conversation with the land.
“The new cabin is gorgeous, I frankly never expected it. I love the combination of beauty, light, and function. When these experiences occur later in life I believe they are deserving of an enhanced welcome. Thank you for your patience and dedication”
-Richard Wood, Homeowner

